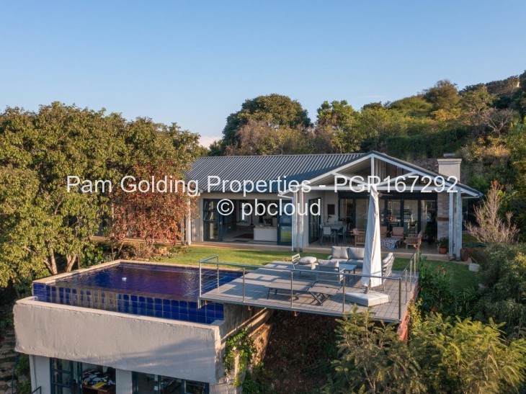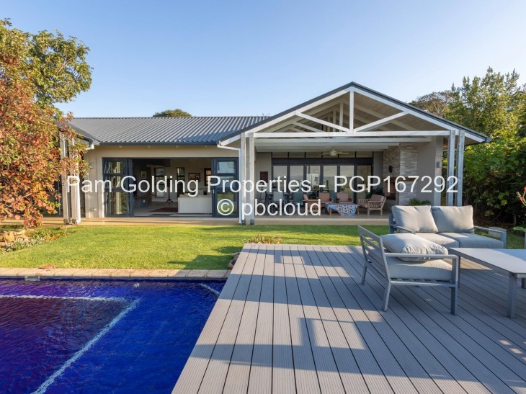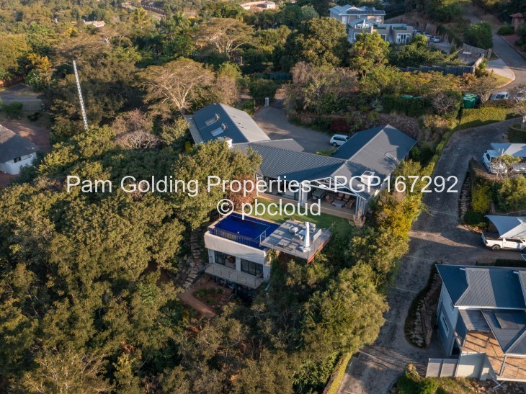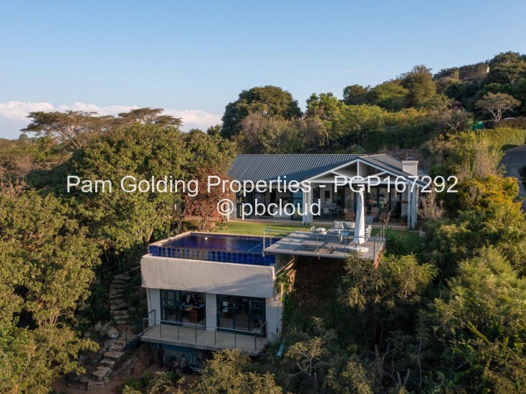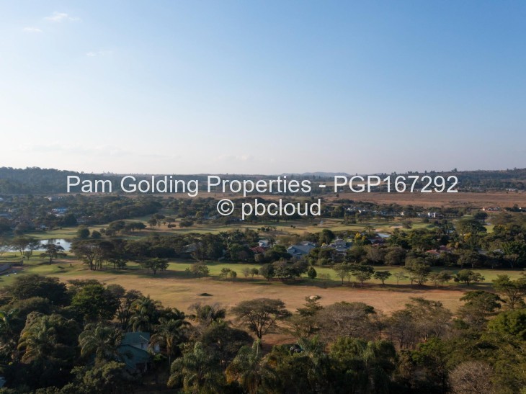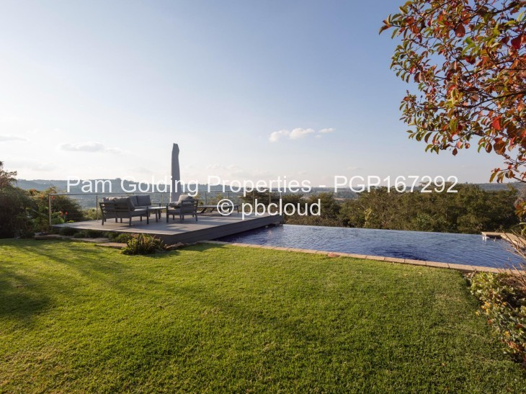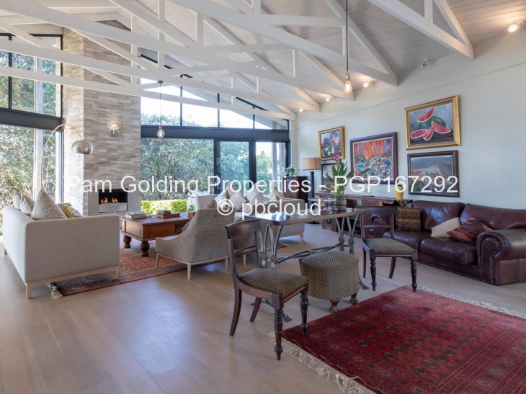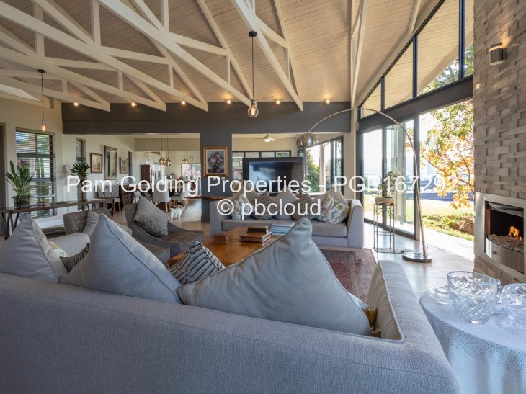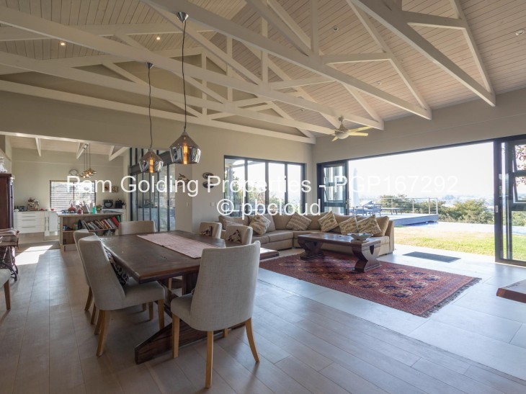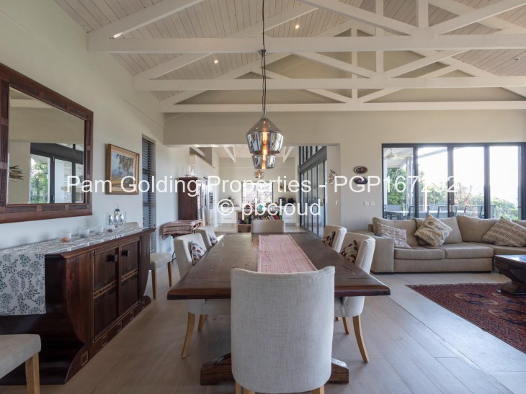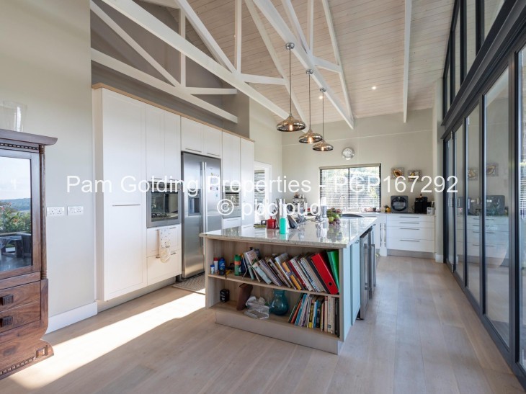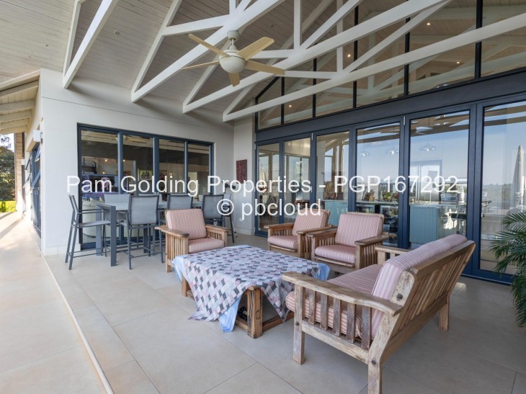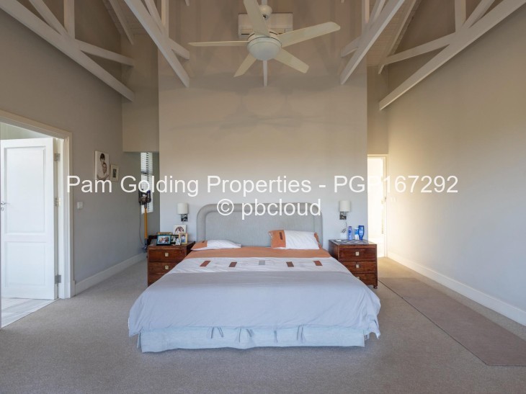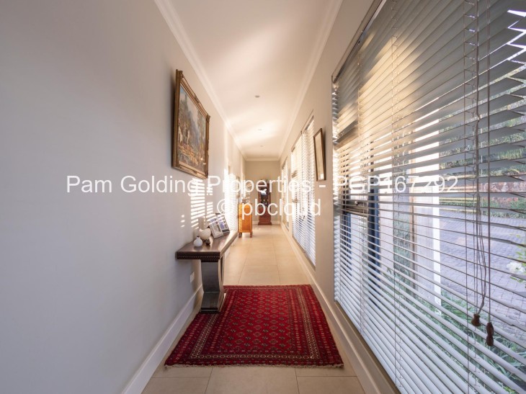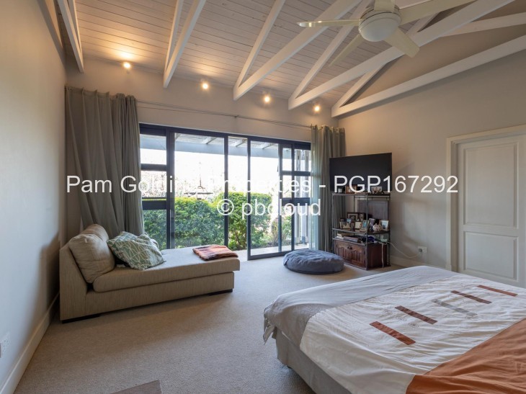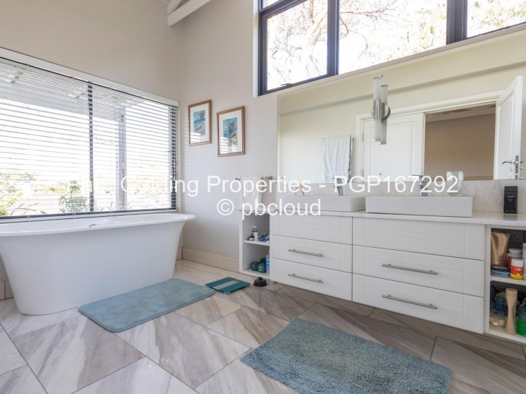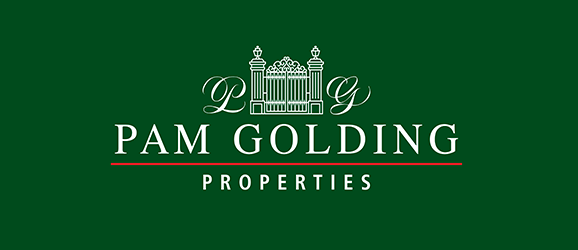USD 2,300,000
4 Bedroom House for Sale in Borrowdale Brooke
Harare North, Harare PGP167292CONTEMPORARY HOME ON PRICE DRIVE - EXQUISITE VIEWS
This beautiful home under Chromadek designed by Bruce Rowlands is situated on the glamorous Price Drive in Borrowdale Brooke overlooking the golf course and which has magnificent views of the Domboshawa mountain range.A 500sqm single storey home on 0. 9 acres (3 605 sqm) boasts an infinity pool under which is a man cave to be used as an office or bar.
The house is under tile, carpet and French oak wooden flooring and comprises of the following:
Four large bedrooms all en-suite all having sliding doors out onto a verandah overlooking the view. The main bedroom has Aircon and the others fans.
The main en-suite bathroom features Turkish marble floor and marble double vanity top and heated towel rack
Large walk in His and Hers dressing room off the main bedroom with extensive cupboard space.
Open plan living area including large family lounge with gas fireplace and dining area
Open plan contemporary kitchen with access to Patio which includes a feature wood fireplace with marble chimney column.
Kitchen has Caesar stone surfaces and two bar fridges under the central island as well as a built in electric oven and microwave with warming draw, gas hob, independent fridge and freezer
Large covered patio looking onto an elevated 36sqm Eva Last Deck and pool
Staff quarters comprising an en suite bedroom and kitchenette
Double garage
Storeroom adjoining the garage with 3. 8kVA inverter providing in excess of 30 hours cover.
Open golf cart garage with charging facility
16 Kva Generator and 2x 48kg gas cylinders
Fibre Wi Fi with LAN cable booster so whole property has signal
Dstv ready at 7 sites including each bedroom
Solar geysers
Fully walled and fenced property with camera monitors
Total water holding capacity of[number removed]L
Garden has an irrigation system and extensive lighting.
Place to install a tennis court.
This house could be sold furnished at an agreed additional cost.
General Features
External Features
Internal Features
USD 2,300,000
PGP1672924 Bedroom House for Sale in Borrowdale Brooke
Harare North, HarareCONTEMPORARY HOME ON PRICE DRIVE - EXQUISITE VIEWS
This beautiful home under Chromadek designed by Bruce Rowlands is situated on the glamorous Price Drive in Borrowdale Brooke overlooking the golf course and which has magnificent views of the Domboshawa mountain range.
A 500sqm single storey home on 0. 9 acres (3 605 sqm) boasts an infinity pool under which is a man cave to be used as an office or bar.
The house is under tile, carpet and French oak wooden flooring and comprises of the following:
Four large bedrooms all en-suite all having sliding doors out onto a verandah overlooking the view. The main bedroom has Aircon and the others fans.
The main en-suite bathroom features Turkish marble floor and marble double vanity top and heated towel rack
Large walk in His and Hers dressing room off the main bedroom with extensive cupboard space.
Open plan living area including large family lounge with gas fireplace and dining area
Open plan contemporary kitchen with access to Patio which includes a feature wood fireplace with marble chimney column.
Kitchen has Caesar stone surfaces and two bar fridges under the central island as well as a built in electric oven and microwave with warming draw, gas hob, independent fridge and freezer
Large covered patio looking onto an elevated 36sqm Eva Last Deck and pool
Staff quarters comprising an en suite bedroom and kitchenette
Double garage
Storeroom adjoining the garage with 3. 8kVA inverter providing in excess of 30 hours cover.
Open golf cart garage with charging facility
16 Kva Generator and 2x 48kg gas cylinders
Fibre Wi Fi with LAN cable booster so whole property has signal
Dstv ready at 7 sites including each bedroom
Solar geysers
Fully walled and fenced property with camera monitors
Total water holding capacity of[number removed]L
Garden has an irrigation system and extensive lighting.
Place to install a tennis court.
This house could be sold furnished at an agreed additional cost.
