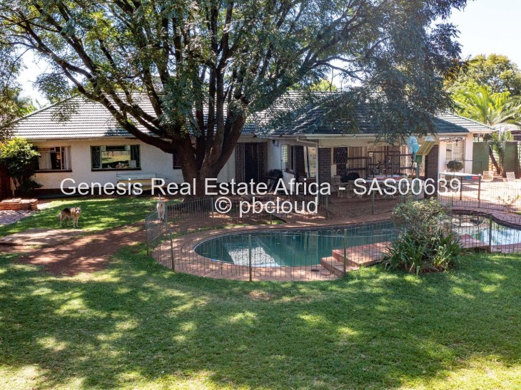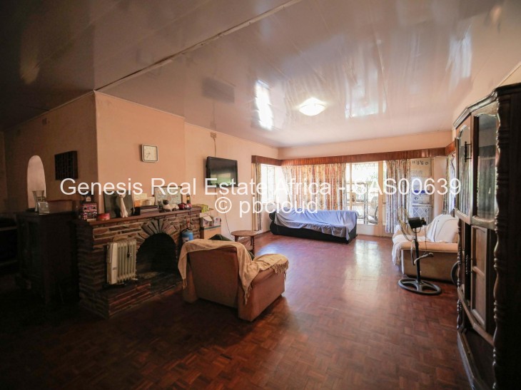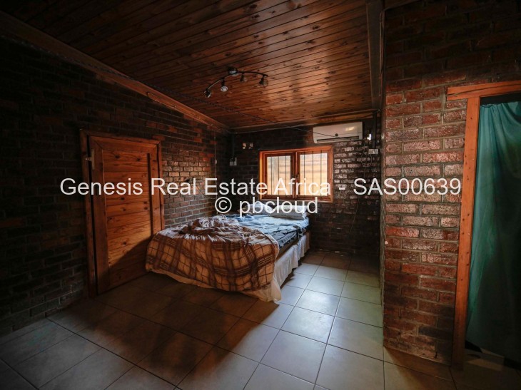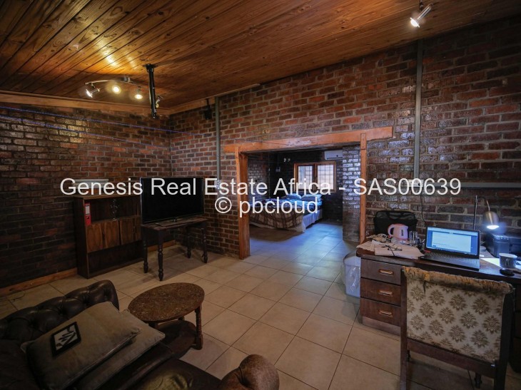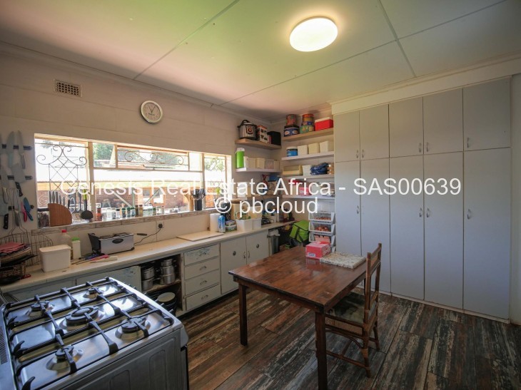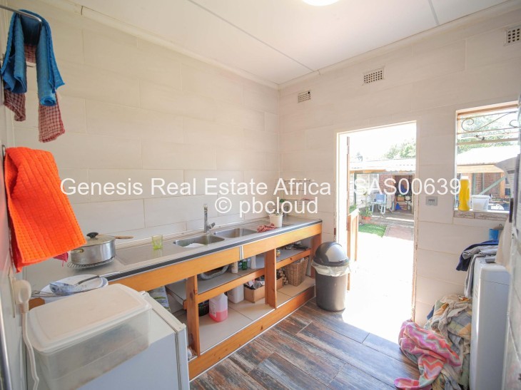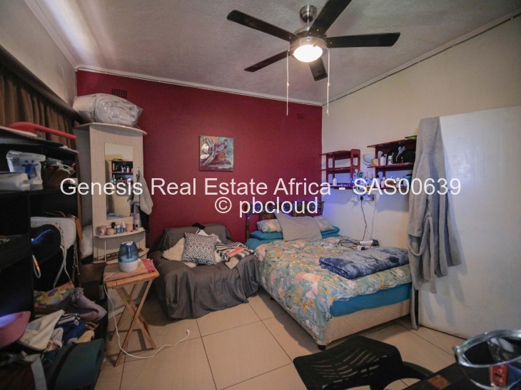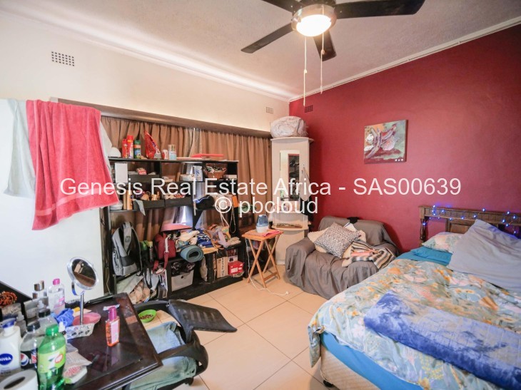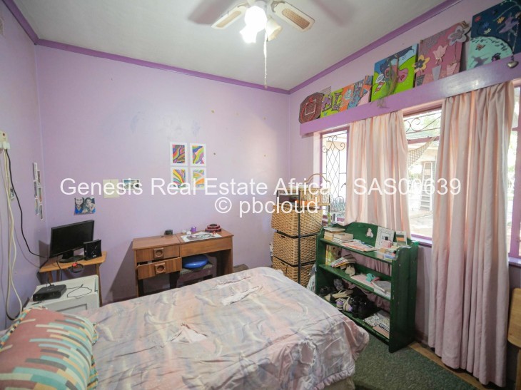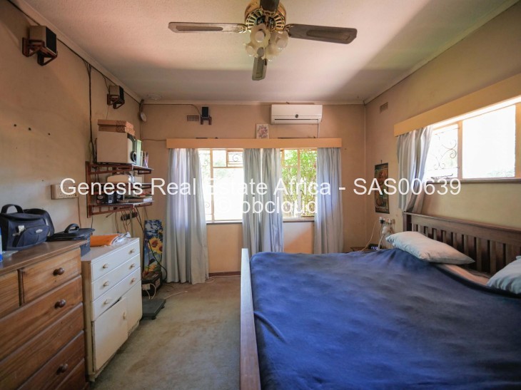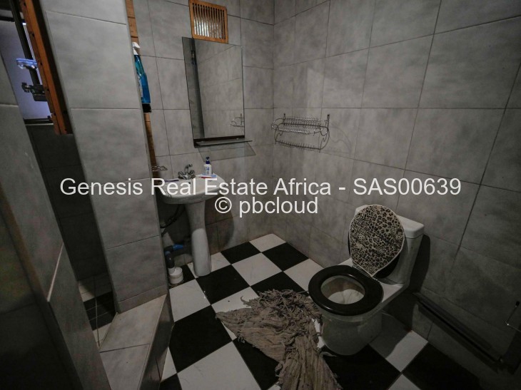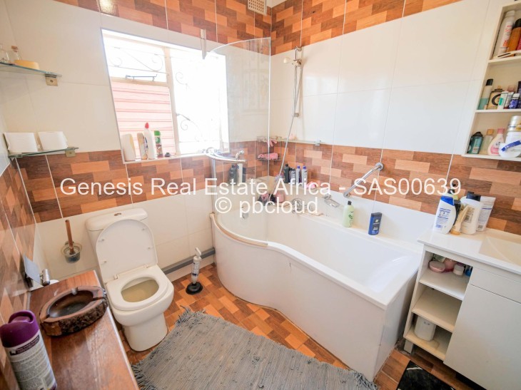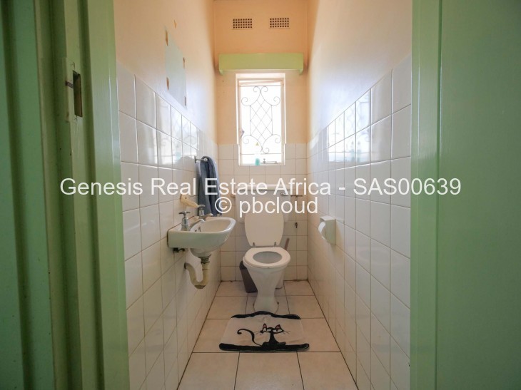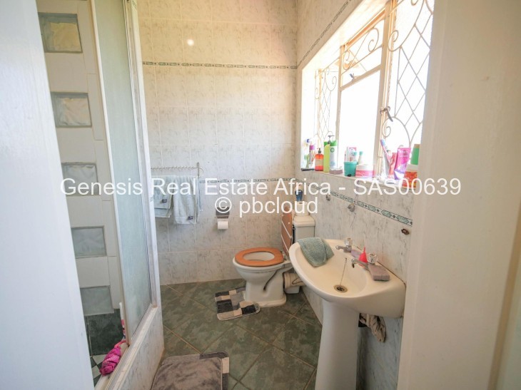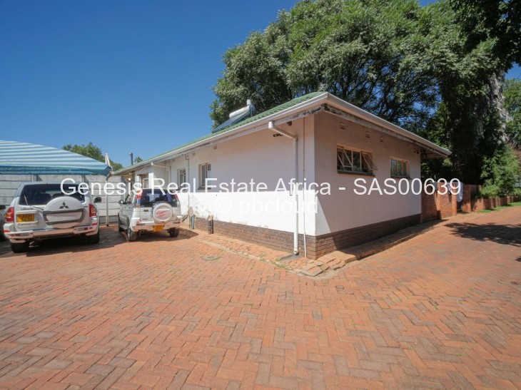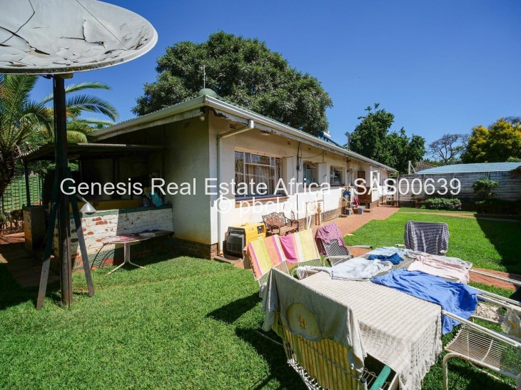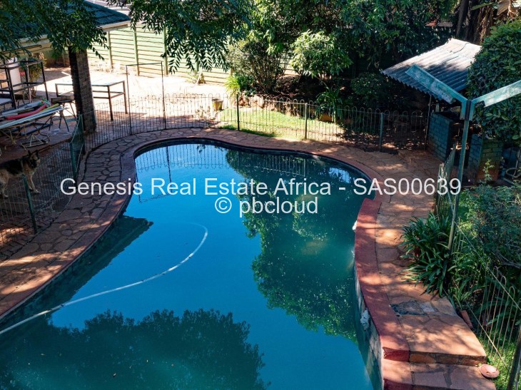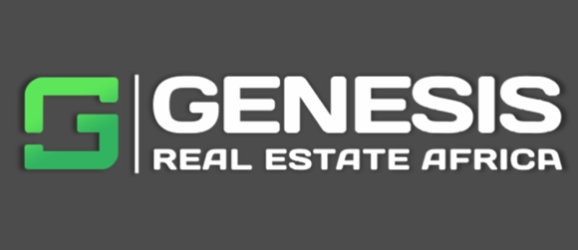USD 450,000
7 Bedroom House for Sale in Alexandra Park
Harare North, Harare SAS006397 Bedroom House For Sale | Alexandra Park
This beautiful and spacious house is designed with comfort and functionality in mind. As you enter, you're welcomed into a warm and inviting space with a generous kitchen featuring wooden tiles, wooden counters, and wooden cupboards. The kitchen also includes some shelves for additional storage, creating an organized and efficient cooking space.Off the kitchen, there's an office with a built-in shelf, providing a dedicated area for work or study. Adjacent to the office, there's a half bathroom, adding convenience for guests or quick access from other parts of the house.
The house has a total of four bedrooms. The first two bedrooms feature parquet floors and built-in wardrobes, offering a classic and elegant touch. The main bedroom is carpeted and has its own office, which can also serve as a walk-in closet. This setup allows you to have a private space for work or dressing.
The lounge area is the heart of the home, complete with a cozy fireplace and stunning views of the pool and garden. It's the perfect spot for relaxing or entertaining guests. There's also an additional office space with views, offering a calm and inspiring environment for work.
The third bedroom has a unique setup, as it can be used as a guest wing. It includes a small lounge currently being used as a bedroom, providing flexibility for your living arrangements.
Outside, the property is equally impressive. It has an electric gate for security and a combination of panel and brick walls for privacy and safety. The brick wall partitions the driveway from the garden and pool area, ensuring distinct and tidy spaces. The brick-paved driveway leads to a 3-car carport, providing ample parking for residents and visitors.
The house has a tiled roof, adding to its durability and classic appearance. The property is equipped with three solar geysers, one each for the main house, the cottage, and the staff quarters, making it energy-efficient. There are two storerooms on the property, one of which can be converted into an additional office, offering flexibility and space.
In addition to the main house, there are two separate cottages that are spacious and comfortable, perfect for extended family, guests, or rental opportunities. The yard is beautifully lawned and includes a vegetable garden for those who enjoy gardening. A prolific borehole ensures a reliable water supply, while a 16kva generator under a shed provides backup power in case of outages.
For connectivity, the property has reliable Zesa (electricity) and Zol fiber for high-speed internet, ensuring you stay connected at all times.
This house offers a perfect blend of comfort, flexibility, and security, with various amenities that make it an ideal home for families or those seeking additional rental income from the cottages. Its practical design and well-thought-out features create a comfortable and enjoyable living experience.
General Features
External Features
Internal Features
USD 450,000
SAS006397 Bedroom House for Sale in Alexandra Park
Harare North, Harare7 Bedroom House For Sale | Alexandra Park
This beautiful and spacious house is designed with comfort and functionality in mind. As you enter, you're welcomed into a warm and inviting space with a generous kitchen featuring wooden tiles, wooden counters, and wooden cupboards. The kitchen also includes some shelves for additional storage, creating an organized and efficient cooking space.
Off the kitchen, there's an office with a built-in shelf, providing a dedicated area for work or study. Adjacent to the office, there's a half bathroom, adding convenience for guests or quick access from other parts of the house.
The house has a total of four bedrooms. The first two bedrooms feature parquet floors and built-in wardrobes, offering a classic and elegant touch. The main bedroom is carpeted and has its own office, which can also serve as a walk-in closet. This setup allows you to have a private space for work or dressing.
The lounge area is the heart of the home, complete with a cozy fireplace and stunning views of the pool and garden. It's the perfect spot for relaxing or entertaining guests. There's also an additional office space with views, offering a calm and inspiring environment for work.
The third bedroom has a unique setup, as it can be used as a guest wing. It includes a small lounge currently being used as a bedroom, providing flexibility for your living arrangements.
Outside, the property is equally impressive. It has an electric gate for security and a combination of panel and brick walls for privacy and safety. The brick wall partitions the driveway from the garden and pool area, ensuring distinct and tidy spaces. The brick-paved driveway leads to a 3-car carport, providing ample parking for residents and visitors.
The house has a tiled roof, adding to its durability and classic appearance. The property is equipped with three solar geysers, one each for the main house, the cottage, and the staff quarters, making it energy-efficient. There are two storerooms on the property, one of which can be converted into an additional office, offering flexibility and space.
In addition to the main house, there are two separate cottages that are spacious and comfortable, perfect for extended family, guests, or rental opportunities. The yard is beautifully lawned and includes a vegetable garden for those who enjoy gardening. A prolific borehole ensures a reliable water supply, while a 16kva generator under a shed provides backup power in case of outages.
For connectivity, the property has reliable Zesa (electricity) and Zol fiber for high-speed internet, ensuring you stay connected at all times.
This house offers a perfect blend of comfort, flexibility, and security, with various amenities that make it an ideal home for families or those seeking additional rental income from the cottages. Its practical design and well-thought-out features create a comfortable and enjoyable living experience.
